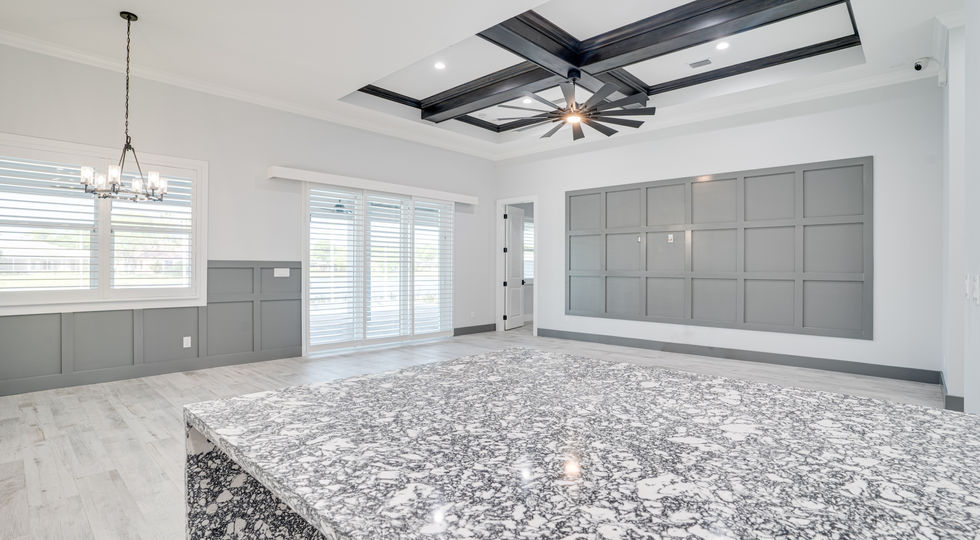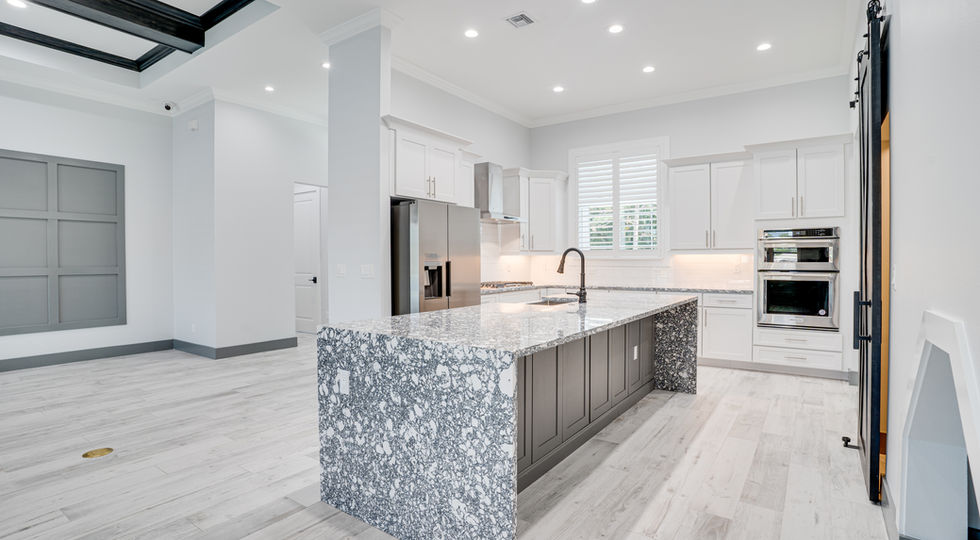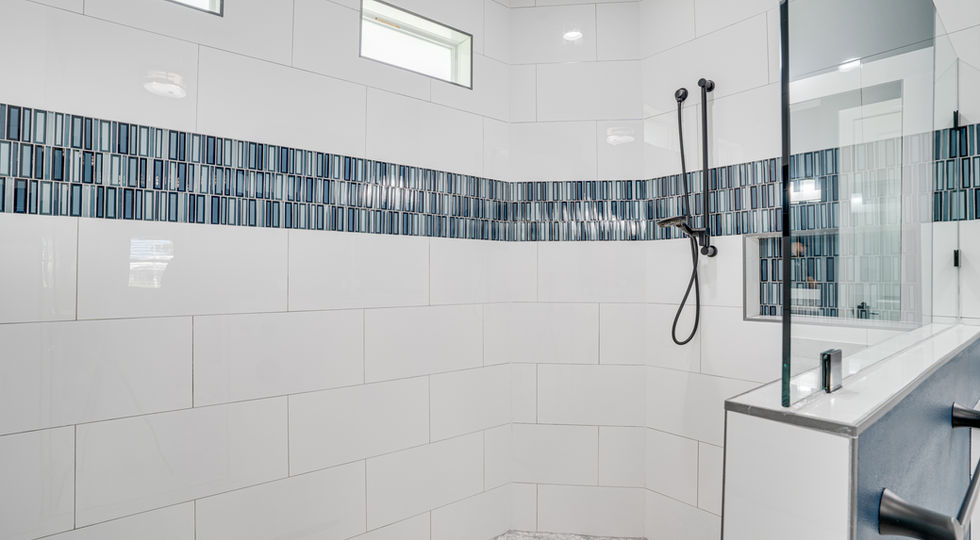top of page
Property Type
Single Family Home
Bedrooms
4
Bathrooms
3
Size
3,843 sqft
Floors
2
ABOUT THIS FLOORPLAN
Sales Office:
The Casa Bella is a versatile two-story floor plan with a unique design. The second story features a loft that can serve as a fourth bedroom or flex space, complete with a bathroom and closet. The main floor offers a split layout with an L-shaped kitchen, a spacious laundry room, and a large gathering room. A pocketing triple slider in the gathering room seamlessly connects to the lanai, making it perfect for both everyday living and entertaining.
(772) 336-7653 X110
Agent Email:
SIGNATURE SERIES FEATURES
REQUEST MORE INFORMATION ABOUT THIS MODEL
bottom of page


























