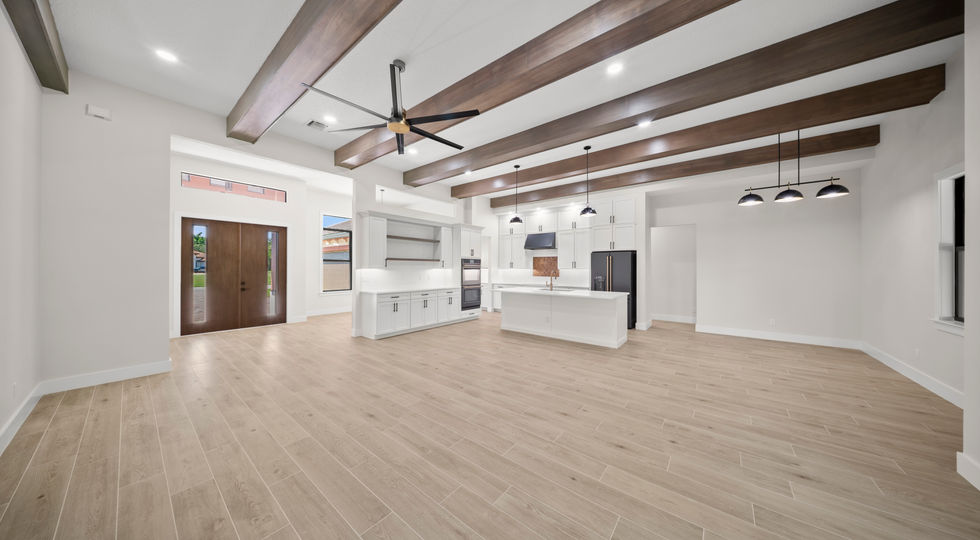Property Type
Single Family Home
Bedrooms
4
Bathrooms
3
Size
3892 sqft
Floors
1
ABOUT THIS FLOORPLAN
Sales Office:
The Milan’s modern architectural design exudes contemporary luxury. This single-story masterpiece by Groza Homes spans 3,892 sq. ft. of refined living space, offering 4 bedrooms and 3 bathrooms in a modern open-concept layout. High soaring ceilings and expansive windows create an airy, light-filled ambiance, showcasing premium finishes and meticulous detailing at every turn. As part of Groza Homes’ Luxury Series, the Milan embodies bespoke craftsmanship, open-concept sophistication, and seamless indoor-outdoor living – delivering an exclusive living experience for the most discerning homeowners.
Key Features of the Milan Floor Plan
Single-Story, Modern Design: Clean lines and a contemporary exterior profile reflect a sleek one-story modern style.
Spacious Layout: 3,892 sq. ft. of living area with 4 spacious bedrooms and 3 elegantly appointed bathrooms provide abundant room for comfort and privacy.
Grand Family Room: An expansive family/great room with soaring ceilings serves as the heart of the home, ideal for both lively entertaining and quiet relaxation.
Gourmet Kitchen: Open to the family room, the chef-caliber kitchen features a large island, premium appliances, and custom cabinetry – perfect for dinner parties or casual family brunches.
Luxurious Primary Suite: A generous primary bedroom retreat offers a spa-inspired bathroom (with options like a soaking tub and rain shower) and large walk-in closets for a true resort-like sanctuary.
Indoor-Outdoor Living: Floor-to-ceiling glass doors connect interior and exterior spaces, extending the living area to a covered lanai or patio for year-round outdoor enjoyment.
Premium Finishes Throughout: High-end materials (exotic hardwood flooring, imported stone countertops, designer lighting) and artisan craftsmanship are evident in every room.
Grand Family Room & Open Living Space
At the heart of the Milan is a grand family room that embodies the home’s open-concept sophistication.


























